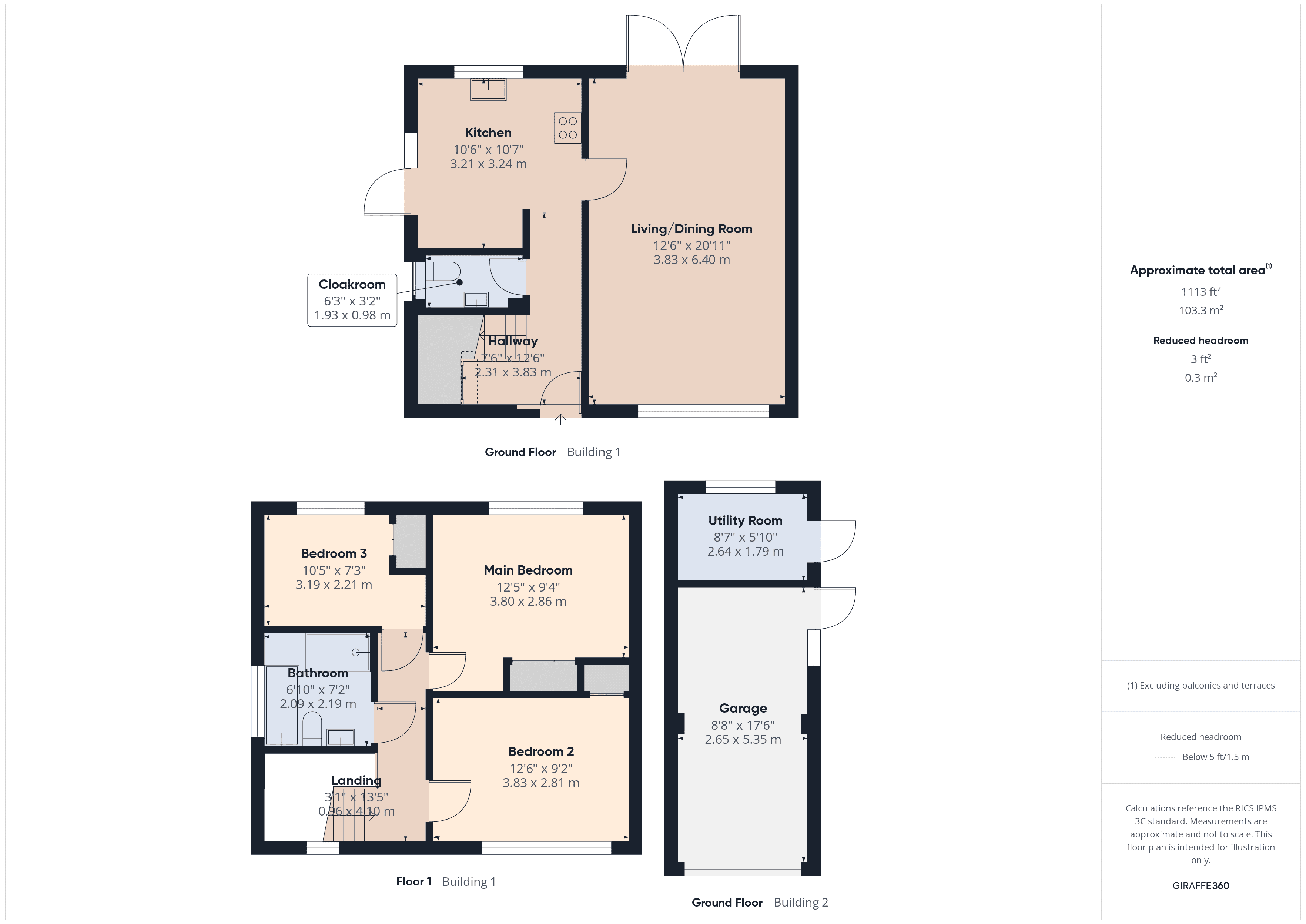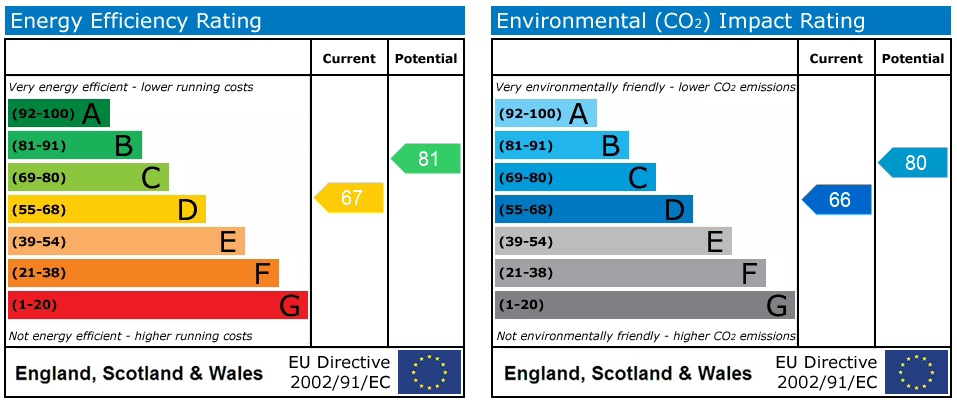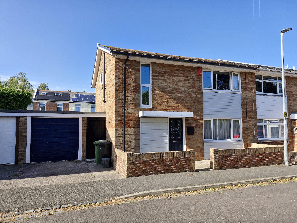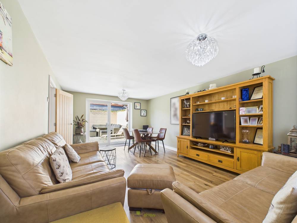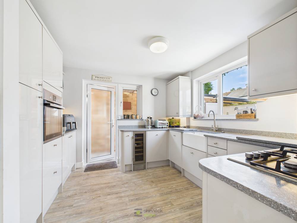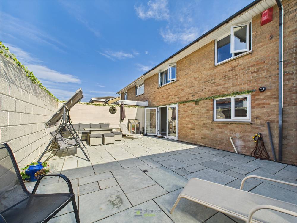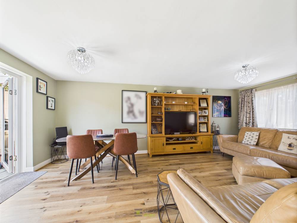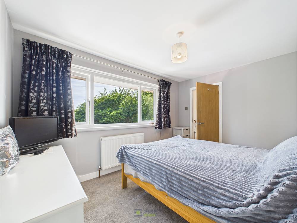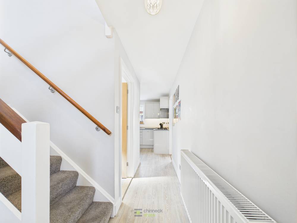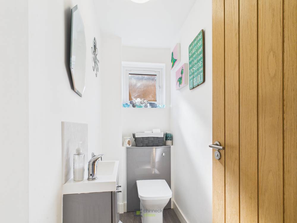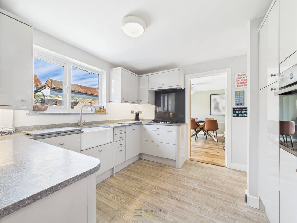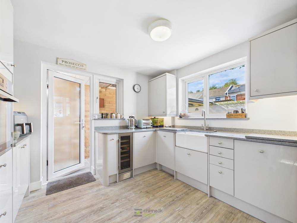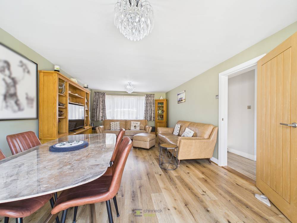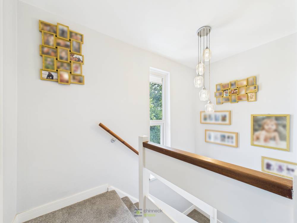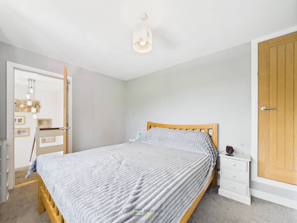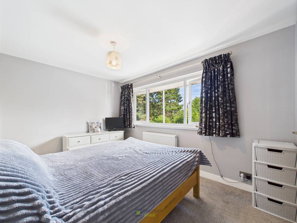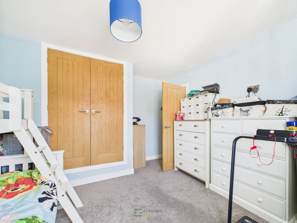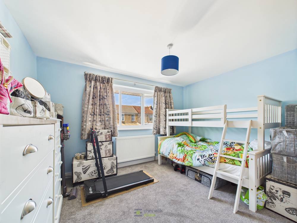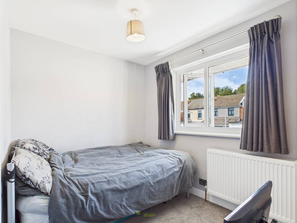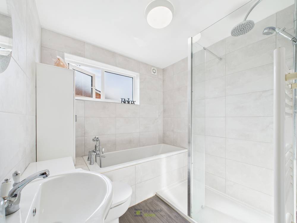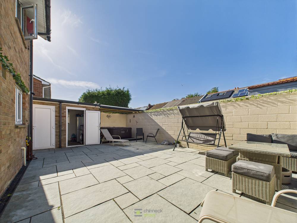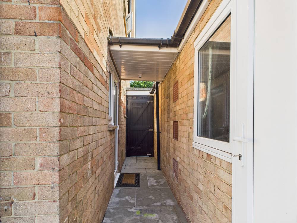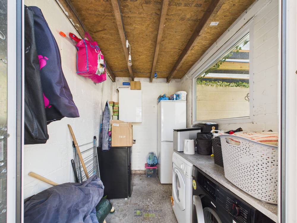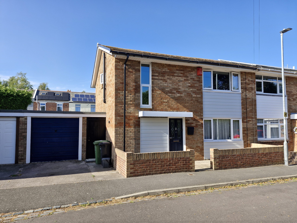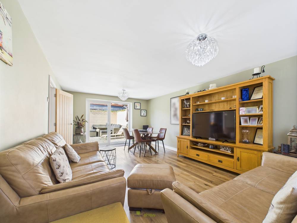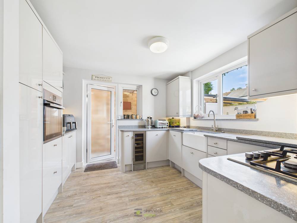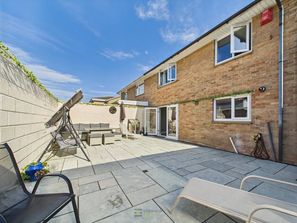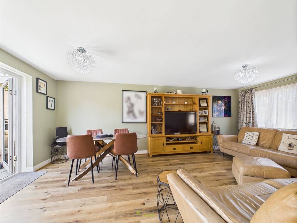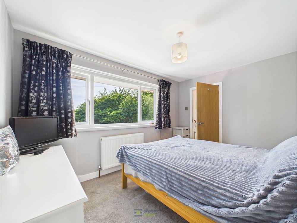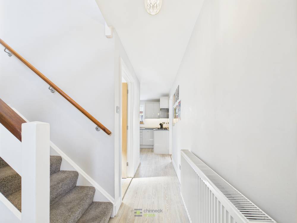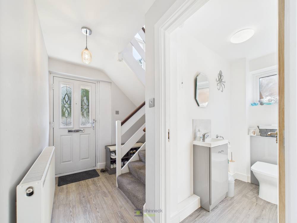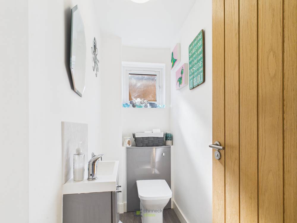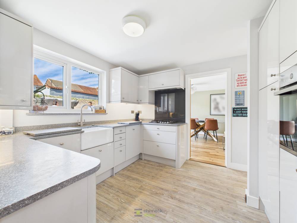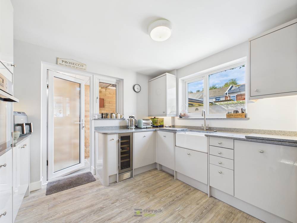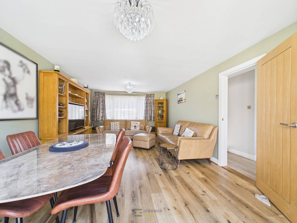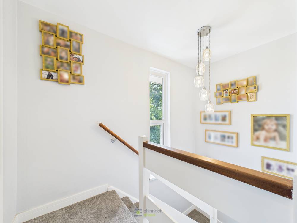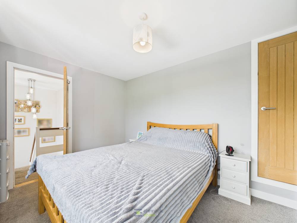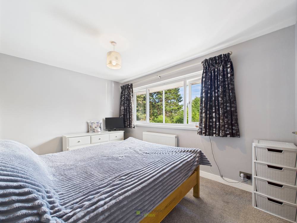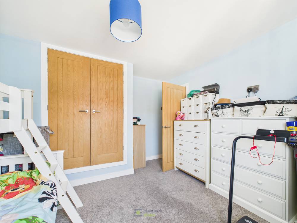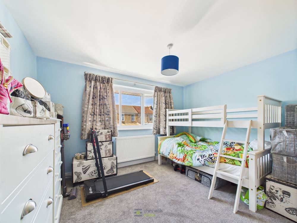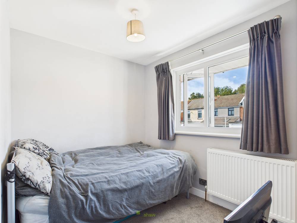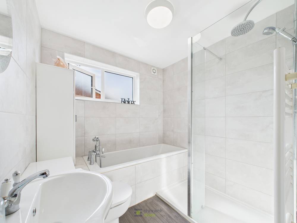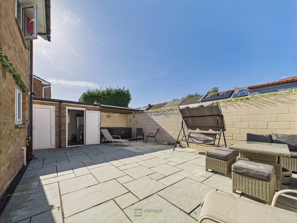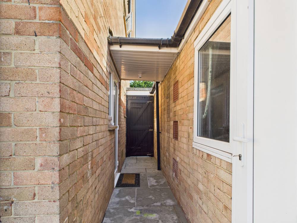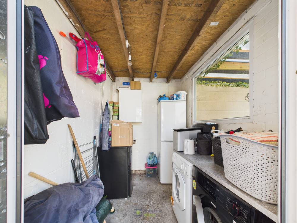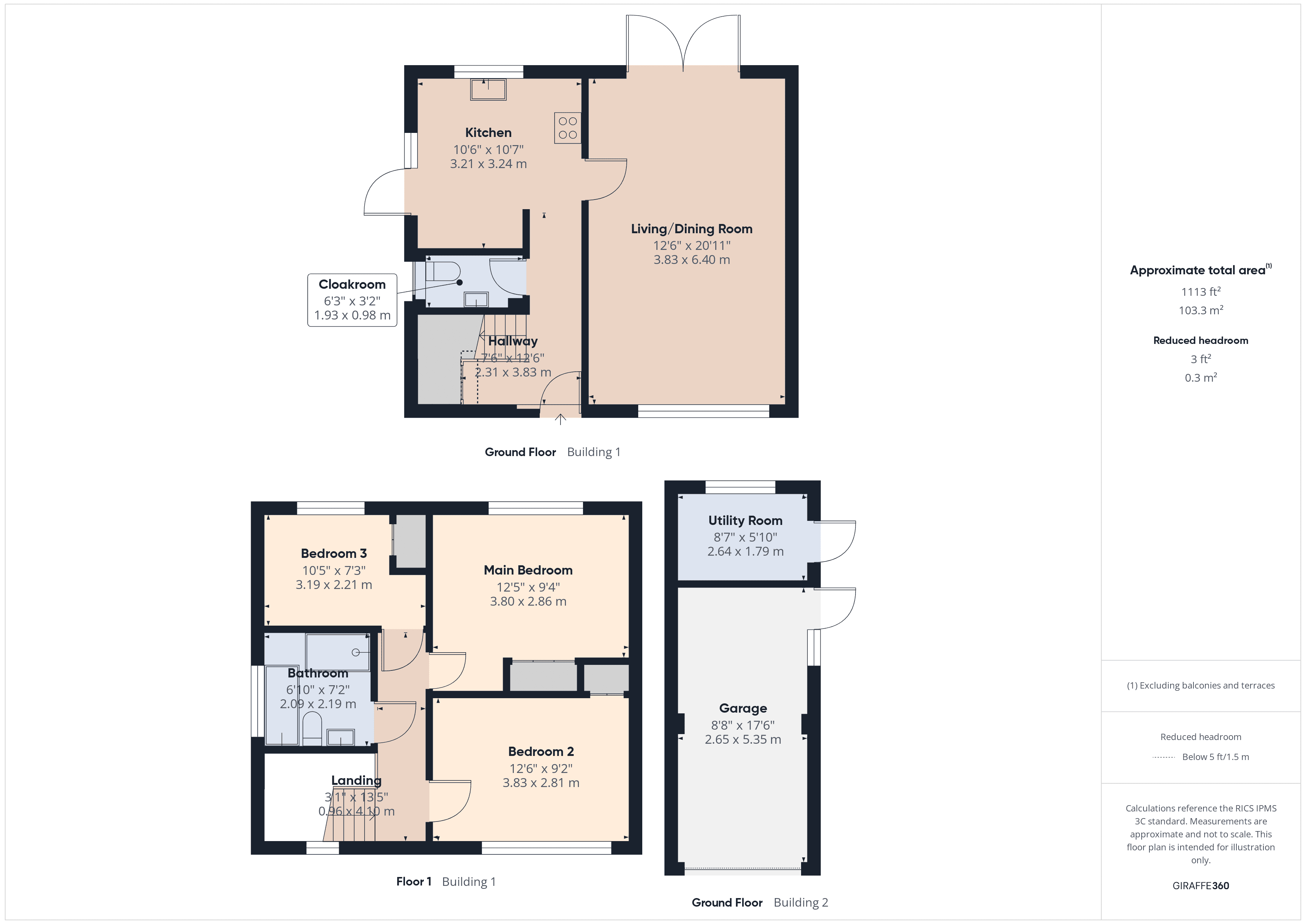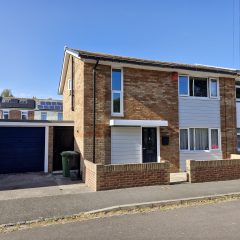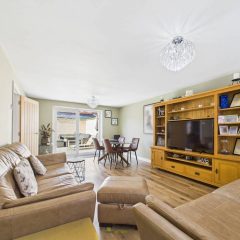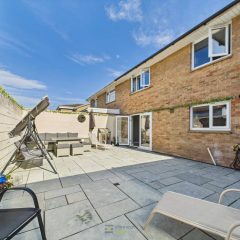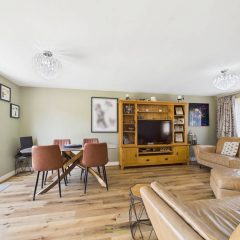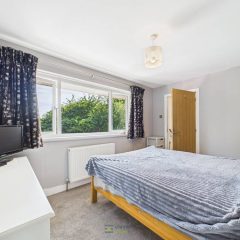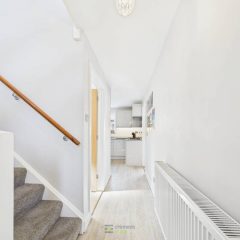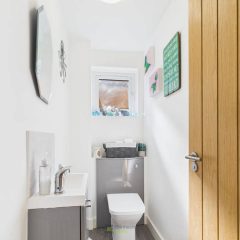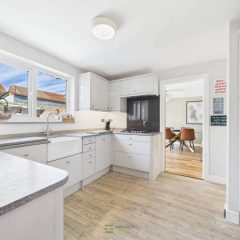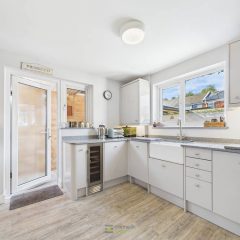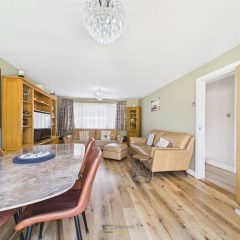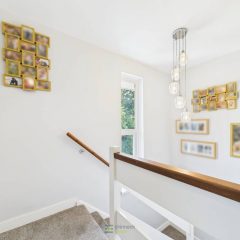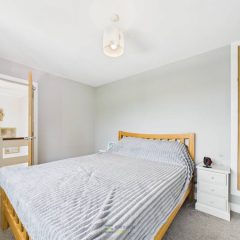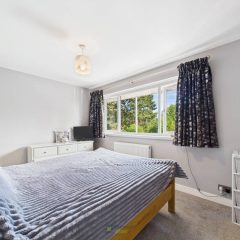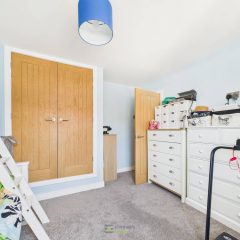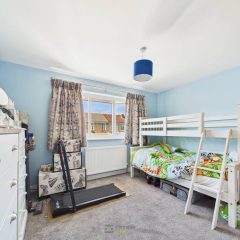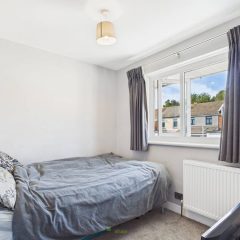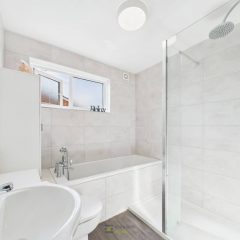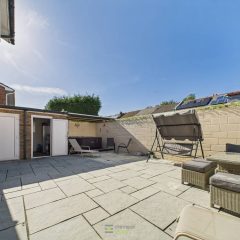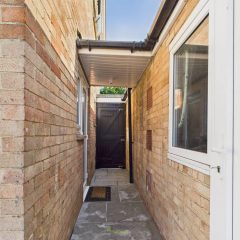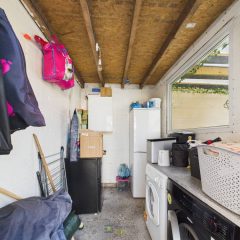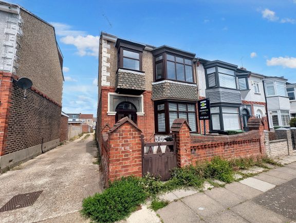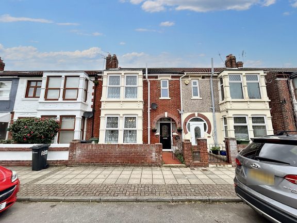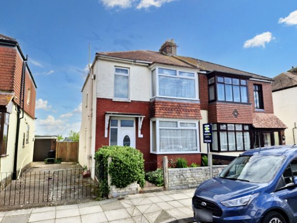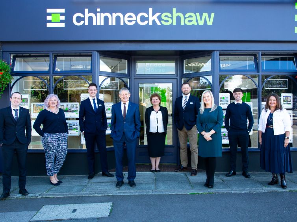
Key
- LOVELY LOCATION OVERLOOKING TAMWORTH PARK
- IDEAL FAMILY HOME
- GARAGE & OWN DRIVEWAY
- DOWNSTAIRS CLOAKROOM
- OPEN PLAN LOUNGE/DINING ROOM
- LOW MAINTENANCE GARDEN WITH WORKSHOP
Full property description
Contemporary Family Home overlooking Tamworth Park featuring it’s own driveway & Garage!
This modern family home offers a blend of style and practicality, perfect for comfortable living. Upon entering, the welcoming hallway leads to a downstairs cloakroom and a sleek, modern kitchen. The kitchen boasts ample storage and work surfaces, making it ideal for culinary enthusiasts and families alike.
On the opposite side of the hallway is an open-plan living and dining room, a delightful space for hosting meals, entertaining guests, or simply relaxing. The dual-aspect windows flood the room with natural light, while a door opens onto the low-maintenance garden, seamlessly connecting indoor and outdoor living.
The fully enclosed garden features paved areas and a covered section, providing plenty of room for socialising or unwinding. Adjacent to the garden, the utility room and garage offer additional functionality and convenience.
The upstairs layout is just as thoughtfully designed, with all bedrooms equipped with built-in storage. Two generously sized double bedrooms feature large windows, filling the spaces with natural light. The third room offers versatility, serving as a child’s room, guest room, or home office.
The family bathroom is fitted with contemporary fixtures, including a walk-in shower and a separate bath, ensuring relaxation in style. This home combines modern living essentials with elegant touches, making it an excellent choice for a growing family or those seeking a stylish retreat.
The property is close to local amenities, schools and good transport links.
Material Information:
• Tenure: Freehold
• Council Tax: C
• Electricity: Mains Supply
• Heating: Gas supply
• Water Supply: Mains supply
• Sewage: Mains Supply
• Broadband: standard, Superfast and Ultrafast Fibre are all available in this area
• Parking: Garage & Own Driveway
• Mobile: Ofcom official website checker states that EE, Vodafone, O2 and Three all have availability in the area
• Flood Risk: Low risk
Interested in this property?
Have a property to sell?
We can help you through every step of your selling journey. It starts with a detailed expert valuation of your current home. Ready to go?
Get in touch
Chinneck Shaw Estate Agents Portsmouth
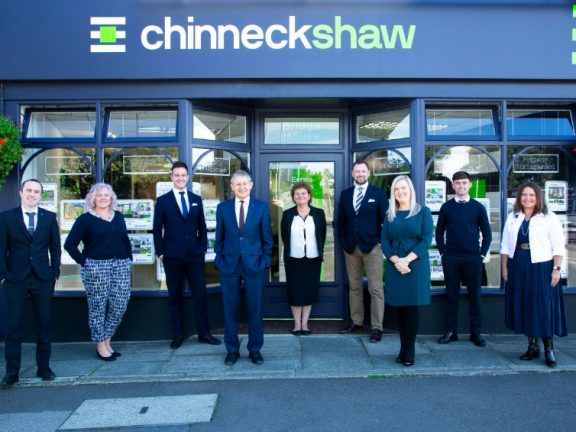
- Bridge House, Milton Road, Portsmouth, PO3 6AN.
- 023 9282 6731
Nearby transport links
Mortgage calculator
