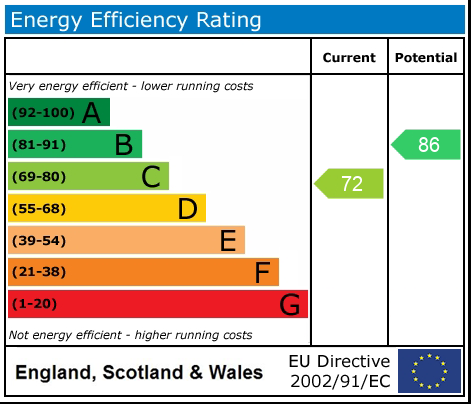
Key
- Southsea
- South Facing Garden
- Off Road Parking
- Semi-Detached
Full property description
Welcome to this charming three-bedroom semi-detached home, nestled in Henderson Road, Southsea. The property boasts a convenient block-paved driveway at the front, providing parking space for one car. The property also benefits from rear access which can be reached via the alleyway.
Step inside, and the spacious lounge diner awaits, featuring a cozy wood-burning stove, creating a warm and inviting atmosphere. The patio doors open up to the rear garden, allowing natural light to flood the room. The entrance hall, with its tiled flooring, leads to the well-equipped kitchen, complete with ample storage space, both in wall and base cabinets. This culinary space accommodates a fridge freezer, washing machine, and dishwasher. Beyond the kitchen lies a generous conservatory, enjoying year-round usability with central heating.
Upstairs, discover a modern family bathroom, adorned with stylish white metro tiles, a heated towel rail, and a pristine white bathroom suite. The second bedroom benefits from the property's south-facing aspect, ensuring a bright and airy ambiance. The principal bedroom, located at the front, offers generous proportions, while the smaller third bedroom makes for an ideal study or guest room.
Throughout, the house boasts neutral decor, creating a blank canvas for your personal touch. With its thoughtful design, this property is ready for you to move in and start creating lasting memories. Don't miss the opportunity to make this delightful house your home.
Material Information:
• Tenure: Freehold
• Electricity: Mains Supply
• Heating: Gas supply
• Water Supply: Mains supply
• Sewage: Mains Supply
• Broadband: standard, Superfast and Ultrafast Fibre are all available in this area
• Parking: Driveway parking
• Council Tax: C
• Mobile: Ofcom official website checker states that EE, Vodafone, O2 and Three have all availability in the area
• Flood Risk: Very low risk
Interested in this property?
Have a property to sell?
We can help you through every step of your selling journey. It starts with a detailed expert valuation of your current home. Ready to go?
Get in touch
Chinneck Shaw Estate Agents Portsmouth

- Bridge House, Milton Road, Portsmouth, PO3 6AN.
- 023 9282 6731
Nearby transport links
Mortgage calculator



















































































