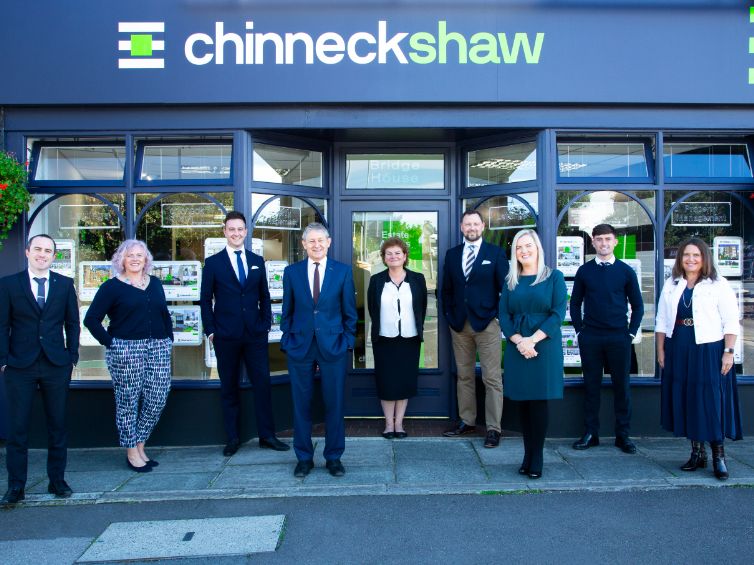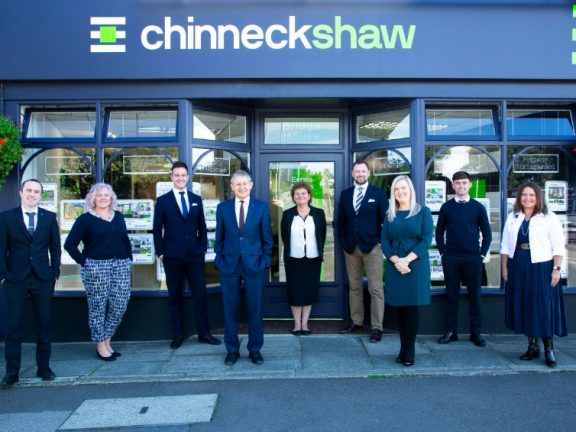
Key
- OPPOSITE BAFFINS POND!
- EXTENDED FAMLY HOME
- THREE BEDROOMS
- BEAUTIFULLY DECORATED
- SOUTH FACING GARDEN
- LARGE DOUBLE GARAGE
Full property description
Beautifully presented, this three bedroom extended house in Hayling Ave, Baffins is stunning! With views directly over Baffins Pond this has to be one of the nicest houses we have seen lately and with an array of local amenities including local shops, schools and parks on your doorstep, would make a great family home for those of you looking to move into the area. The current owners have love living here but are now looking for something a bit smaller so it’s now time for them to try pastures new.
The entrance porch is a perfect size to store those coats and shoes before you find a light and airy Hallway. With wooden flooring and neutral colour schemes this room leads you into the Lounge. It’s a nice place to relax in too with a large bay window giving you views across Baffins Pond. There is plenty of space for todays ever larger sofas too before you you relax in front of the TV! Behind this room you’ll see the Dining Room which flows very well into a double glazed Sun Lounge so are perfect for entertaining.
Next you’ll find our favourite part of the property…we love it! This extended Kitchen has been designed and extended very well and with a door leading into the Sun Lounge it’s bright and sunny too. The kitchen itself is well executed with a range of wall and base cabinets providing plenty of storage and countertop with space for a cooker, fridge-freezer and dishwasher.
On the first floor are three bedrooms off a large landing which also has a door and staircase to the loft area. A previous owner has this installed some years ago with the intention of converting the loft but their plans changed. It provides you with safe access into the loft and of course, subject to planning consent the chance to extend this home even further! Two good sized double rooms and a further single room to the front aspect. All the bedrooms are neutrally decorated and ready to move straight into. The bathroom has a modern white suite, with a shower over with contemporary tiling.
Outside is where this house really shines. It’s south facing with a good size courtyard style garden almost ready made for those summer barbecues! There are raised borders on either side with access to one of the largest double garages we have ever seen! We think it will accommodate two good size cars or perhaps you could turn it into a great workshop or home office if you wanted to?
All in all we think this is a wonderful family home, ready to move in to and enjoy family time both indoors and out.
Interested in this property?
Have a property to sell?
We can help you through every step of your selling journey. It starts with a detailed expert valuation of your current home. Ready to go?
Get in touch
Chinneck Shaw Estate Agents Portsmouth

- Bridge House, Milton Road, Portsmouth, PO3 6AN.
- 023 9282 6731
Nearby transport links
Mortgage calculator

























































