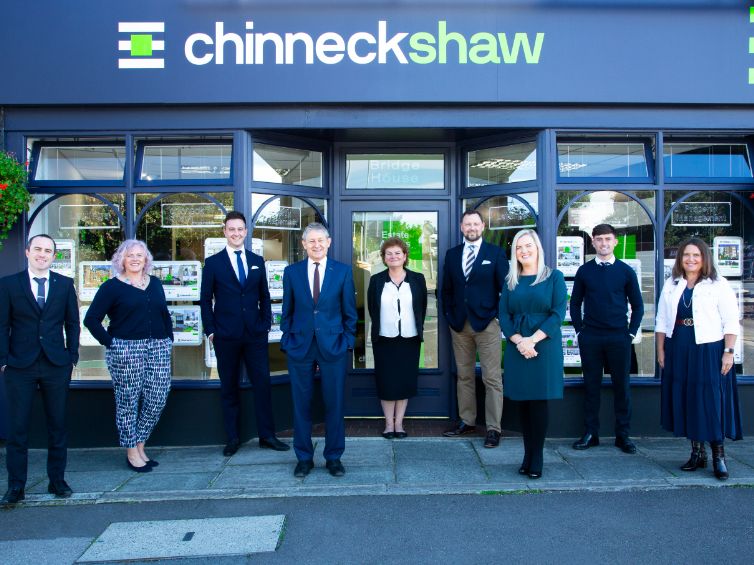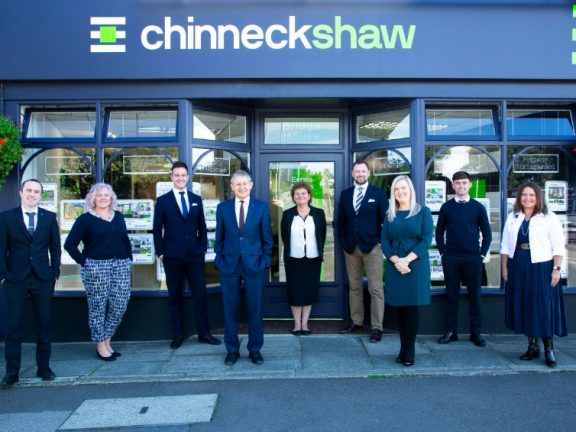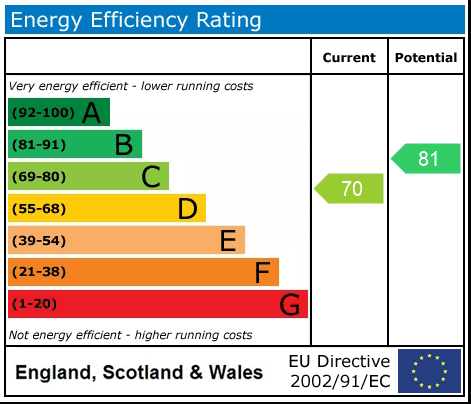
Key
- THREE BEDROOM EXTENDED HOME
- OPEN PLAN LOUNGE DINING ROOM
- LARGE GARDEN WITH SUMMERHOUSE
- SIDE ACCESS
- GREAT LOCATION
- SUPERB FAMILY HOME
Full property description
Beautifully presented, this three bedroom extended house in Coniston Ave, Copnor is stunning. Within easy walking distance to many local amenities including local shops, schools and parks so it would make a great family home for those of you looking to move into the area. The current owners have lived here for many years and in that time have continuously improved and updated the home you see today. They love living here but the time has come to try pastures new so here’s your chance to buy this great home.
The entrance hall feels light and airy and leads through to our favourite part of the house…we love it! The open plan design Lounge Dining Room has a clean neutral décor and space a plenty to organise your furniture. The large bay window also dominates this room making it a nice place to relax in front of the TV or to entertain your friends and family!
From here you’ll walk through into the extended Kitchen Breakfast Room. The kitchen itself is well executed with a range of cream gloss slab style wall and base cabinets and flows around the room providing plenty of storage and countertop space. There are sliding patio doors from here into the garden plus access also to a walk in utility cupboard and cloakroom with WC and basin.
On the first floor you’ll find a large, naturally light landing area and three large bedrooms. All the bedrooms are neutrally decorated and ready to move straight into. The Shower Room has a modern fitted suite with contemporary tiling.
Outside is where this house really shines. It’s got such a large garden with artificial lawn and a decking area too. At the rear of the garden you have a large wooden summerhouse which we think could be used for a number of uses. All in all this is a great space and perfect for those summer barbecues! Lastly, there is side access here too.
All in all we think this is a wonderful family home, ready to move in to and enjoy family time both indoors and out.
Material Information:
• Tenure: Freehold
• Electricity: Mains Supply
• Heating: Gas supply
• Water Supply: Mains supply
• Sewage: Mains Supply
• Broadband: standard, Superfast and Ultrafast Fibre are all available in this area
• Parking: On street parking
• Council Tax: C
• Mobile: EE, 02 and Vodafone have limited Coverage. Three has Coverage in the area.
• Flood Risk: Very Low risk
Interested in this property?
Have a property to sell?
We can help you through every step of your selling journey. It starts with a detailed expert valuation of your current home. Ready to go?
Get in touch
Chinneck Shaw Estate Agents Portsmouth

- Bridge House, Milton Road, Portsmouth, PO3 6AN.
- 023 9282 6731
Nearby transport links
Mortgage calculator


































































