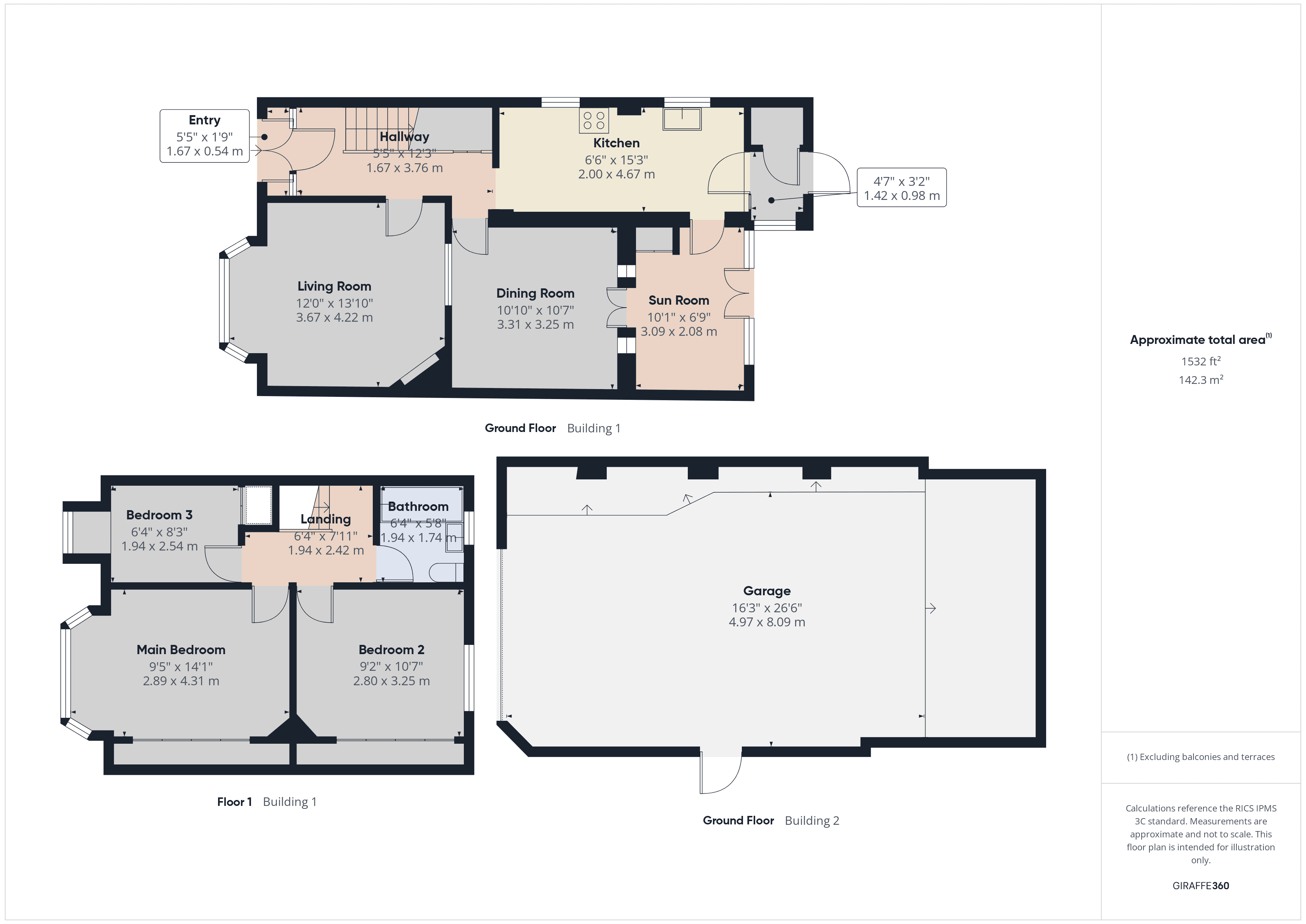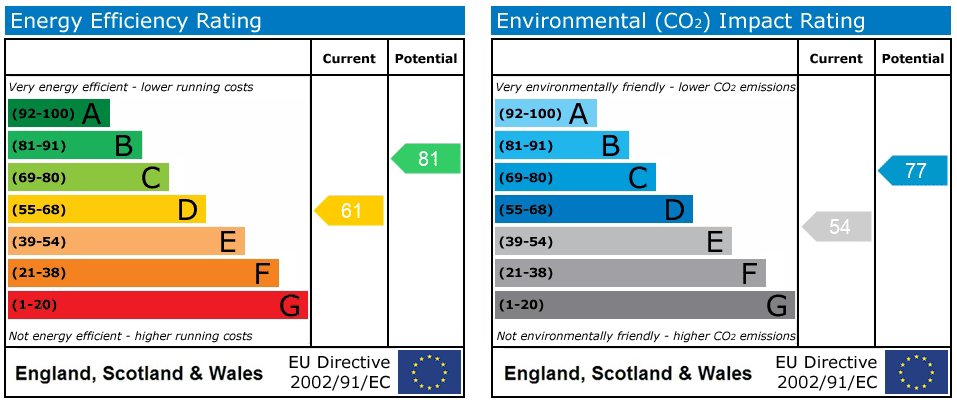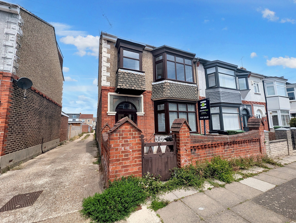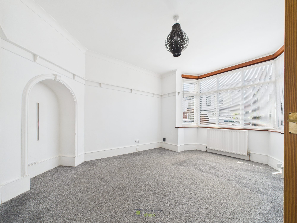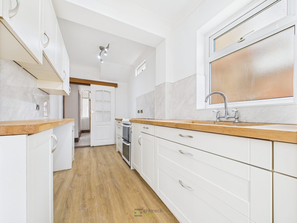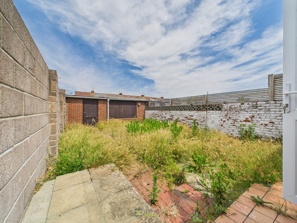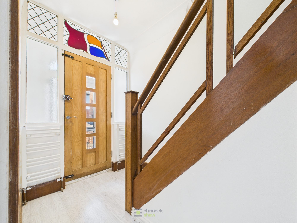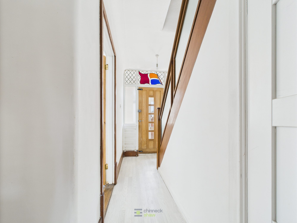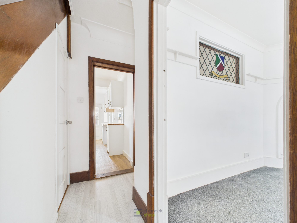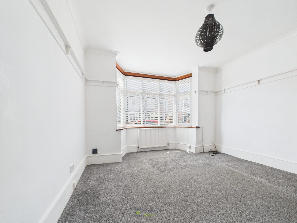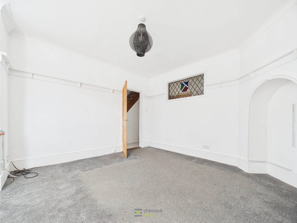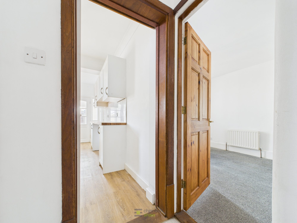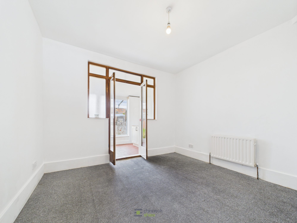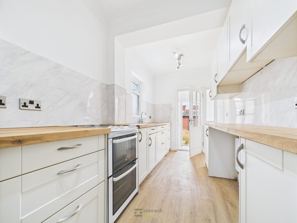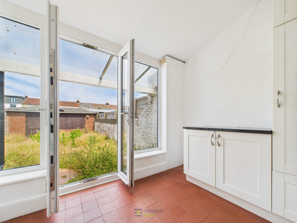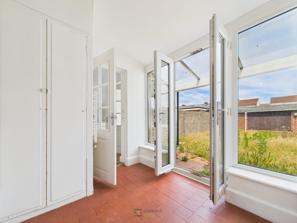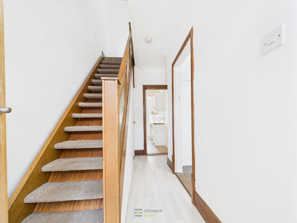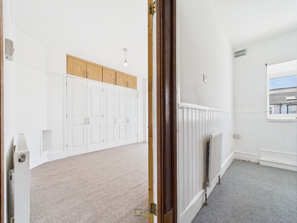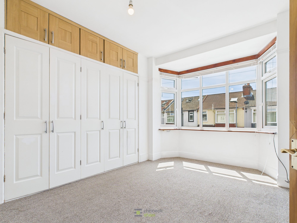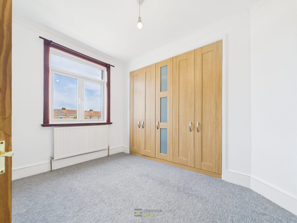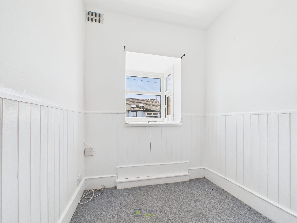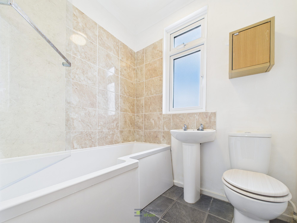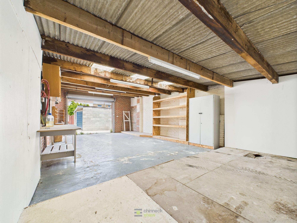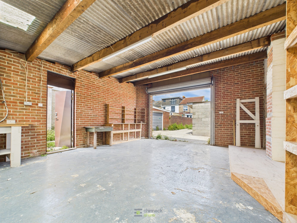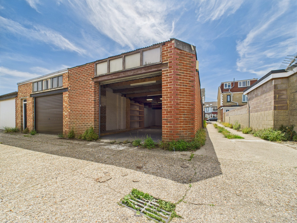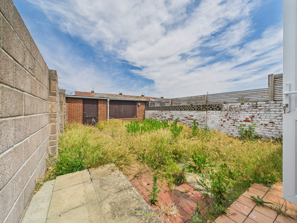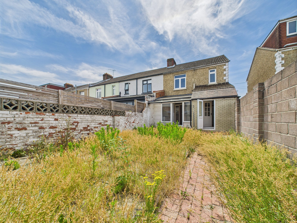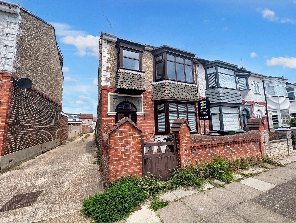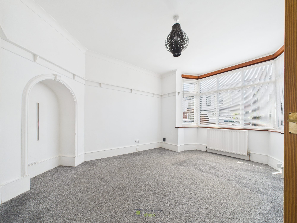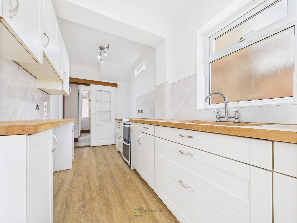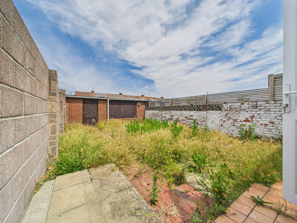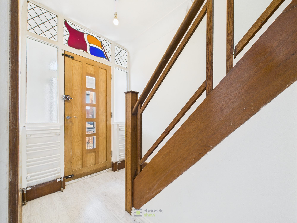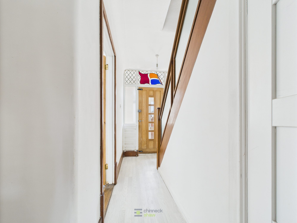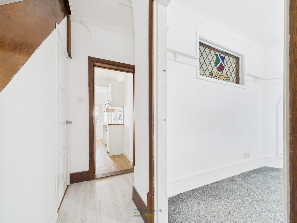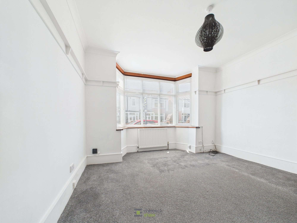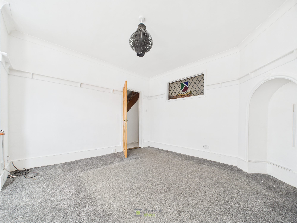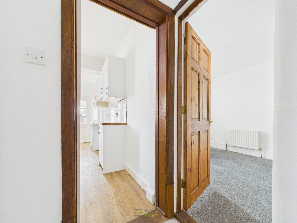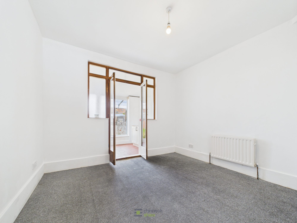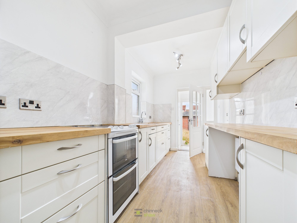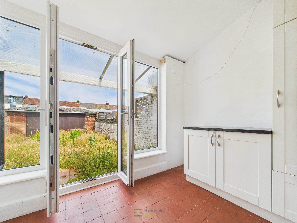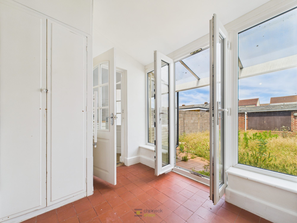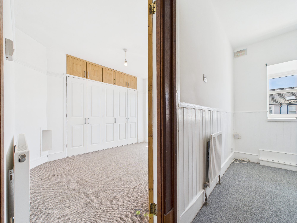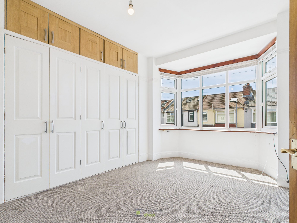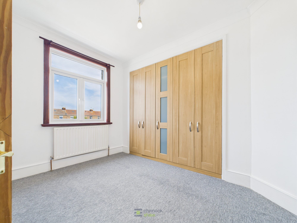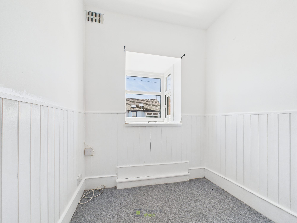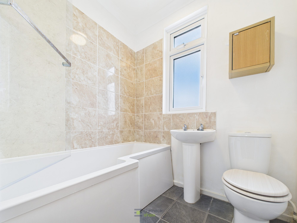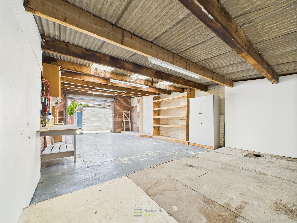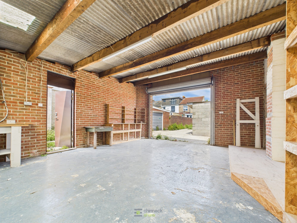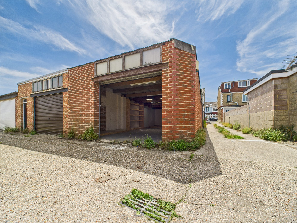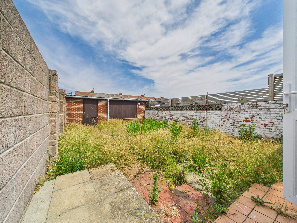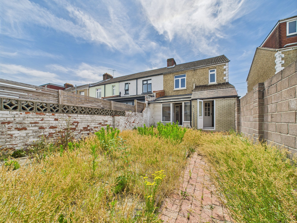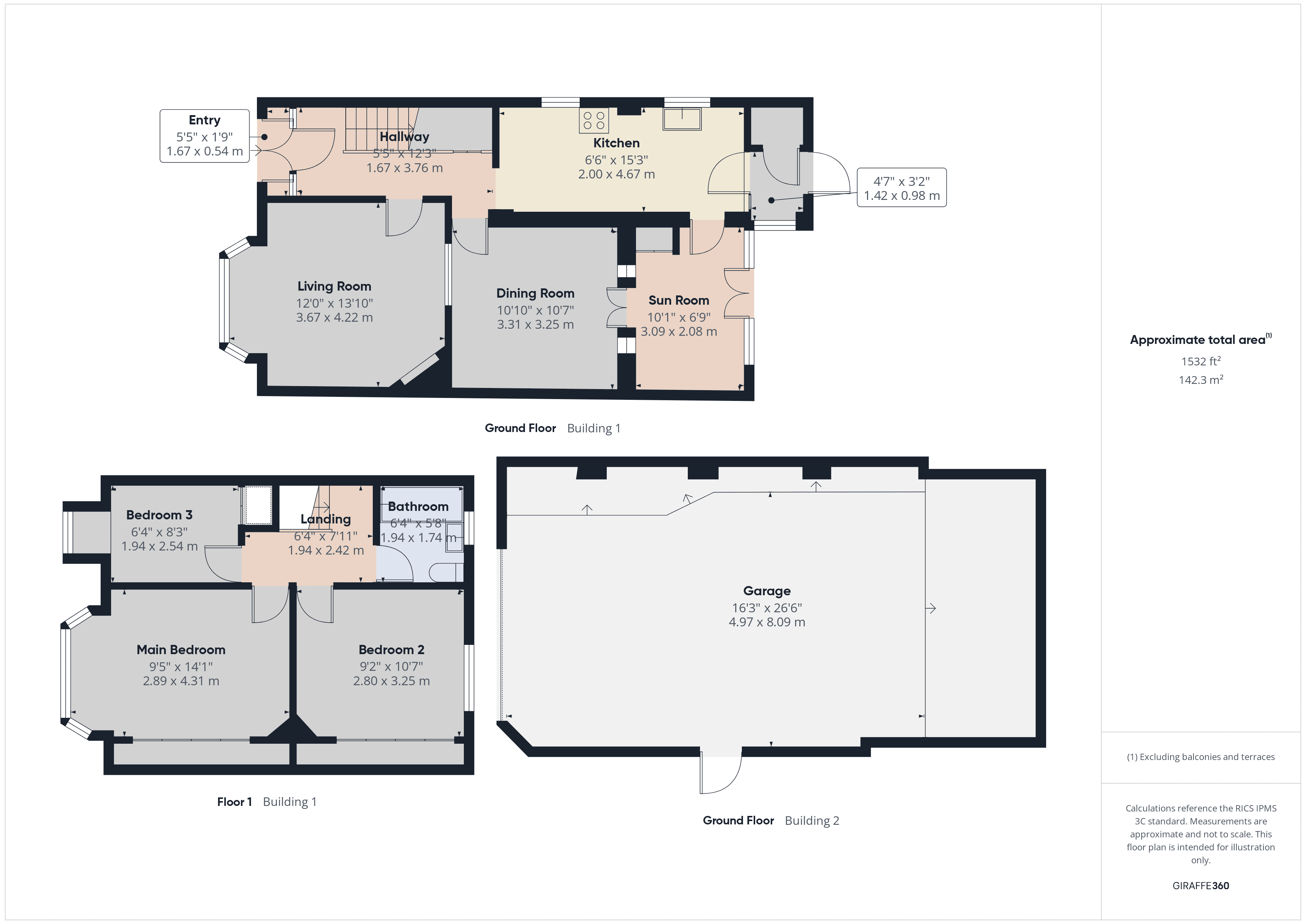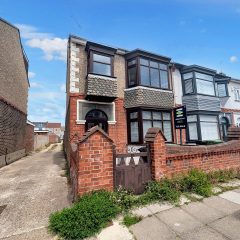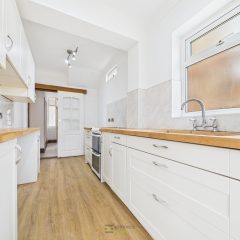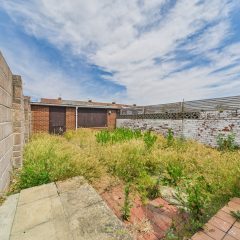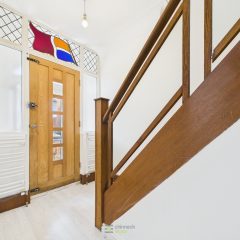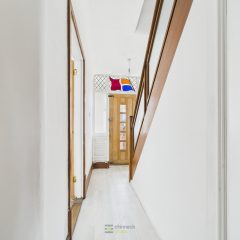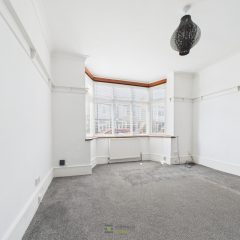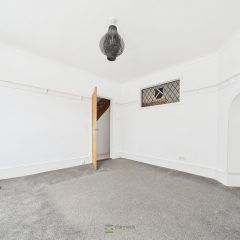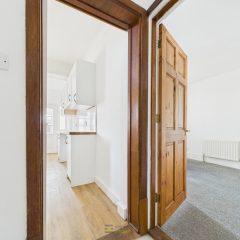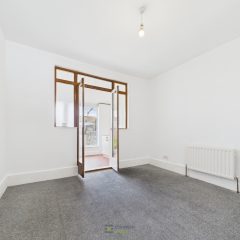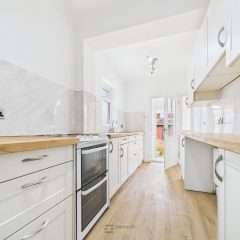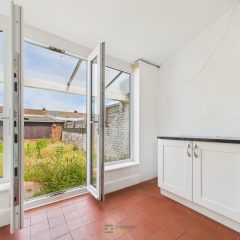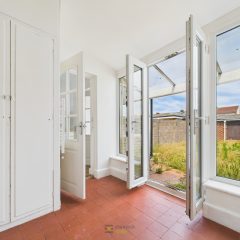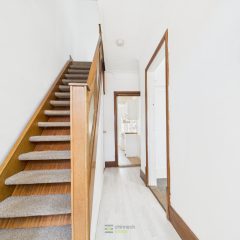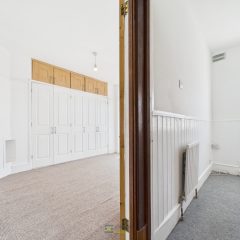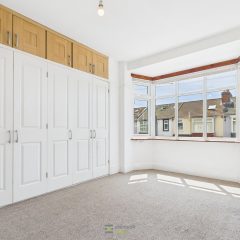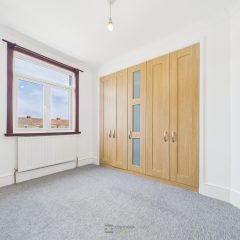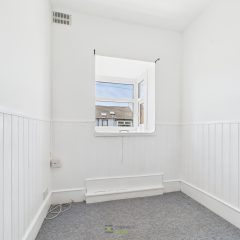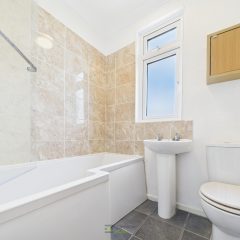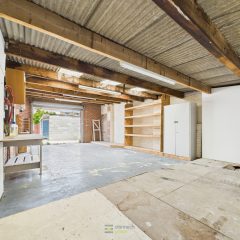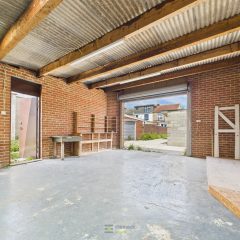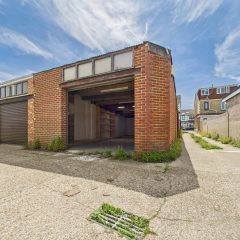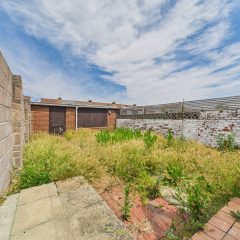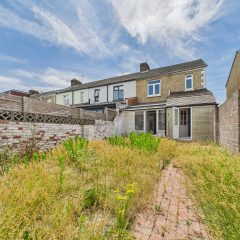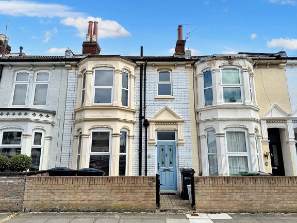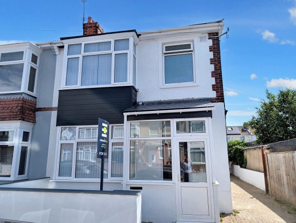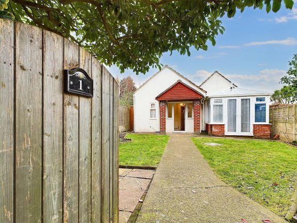
Key
- 3 BEDROOMS
- LARGE DOUBLE GARAGE
- MODERN KITCHEN
- UPSTAIRS BATHROOM
- DOWNSTAIRS CLOAKROOM
- UTILITY AREA
- SUNROOM
Full property description
We are pleased to present this well-decorated three-bedroom semi-detached home, ideally located in the popular Copnor area, close to local amenities and transport links. A standout feature of this property is one of the largest double garages/workshops we have ever seen!
To the front, there is a small courtyard-style garden. A side access road leads to the rear of the property, providing vehicle access to the garage and a gate into the rear garden.
Inside, you’re welcomed by a light and airy hallway with stairs to the first floor. At the front of the property is a bright living room featuring a large square bay window and charming original features. Under the stairs is a useful storage cupboard. A good-sized dining room leads through double doors into a versatile additional living space—perfect as a sunroom, office, playroom, or snug.
At the end of the hallway is a well-equipped kitchen with ample wall and base units, a breakfast bar, and space for appliances. This leads to a separate utility area and a modern downstairs cloakroom.
Upstairs, you’ll find three well-sized bedrooms. The main bedroom features a bay window and built-in wardrobes. Bedroom three also benefits from a small square bay window, and the rear double bedroom includes fitted storage. The modern bathroom includes a bath with shower over, tiled floor, and part-tiled walls.
The rear garden is a generous size with potential to create a great outdoor space. A door at the end of the garden leads into the large double garage with power—ideal for storage or hobby use.
This fantastic home is ready to move into. Early viewing is highly recommended.
Material Information • Tenure: Freehold • Council Tax: Band C • Electricity: Mains Supply • Heating: Gas• Water Supply: Mains supply • Sewage: Mains Supply • Broadband: Standard, Superfast and Ultrafast Fibre are all available in this area • Parking: Large workshop/Double garage • Mobile: Ofcom official website checker states that EE, Vodafone, O2 and Three available in the area • Flood Risk: Low risk
Interested in this property?
Have a property to sell?
We can help you through every step of your selling journey. It starts with a detailed expert valuation of your current home. Ready to go?
Get in touch
Chinneck Shaw Estate Agents Portsmouth

- Bridge House, Milton Road, Portsmouth, PO3 6AN.
- 023 9282 6731
Nearby transport links
Mortgage calculator
